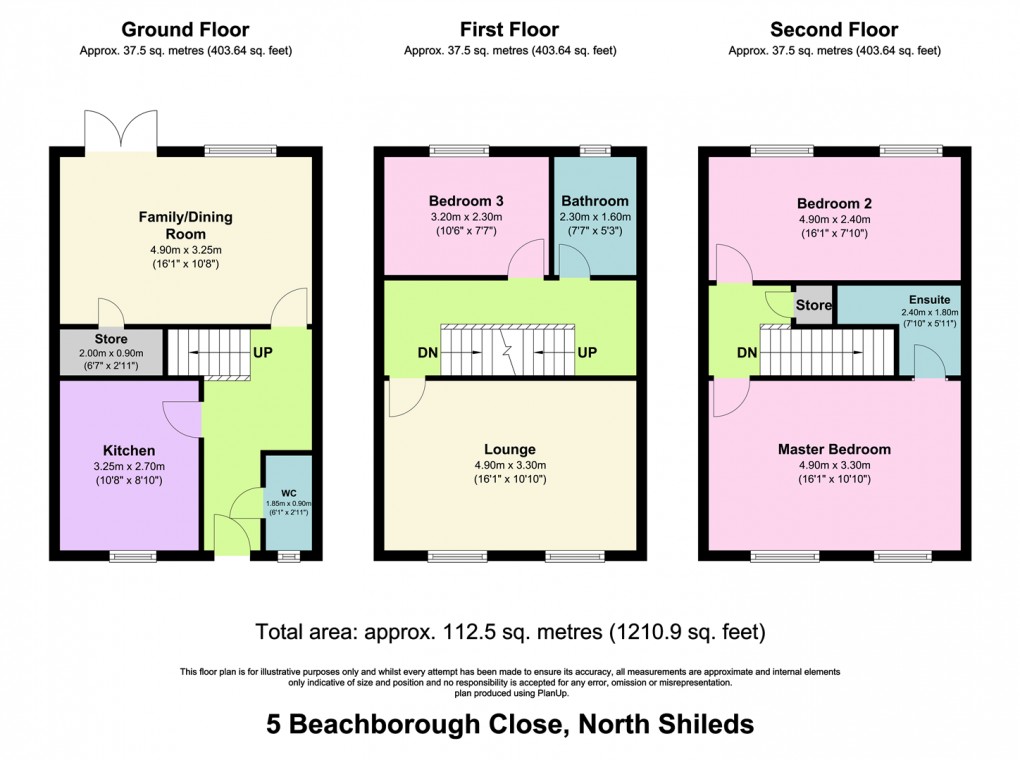Description
- POPULAR DEVELOPMENT
- TOWN HOUSE
- OFF STREET PARKING
- GARAGE
- FITTED KITCHEN
- GREAT ROAD LINKS
- UPVC DOUBLE GLAZED WINDOWS
- UNFURNISHED
- ENCLOSED GARDEN
- REFURBISHED SHOWER ROOMS
A spacious townhouse located on this popular modern development in Preston Grange. This property would be ideal for the growing family and comes warmed with gas central heating and has the benefit of UPVC double glazing. Preston Grange is a great location for transport links and local shops. Spanning over three floors the property comprises of Cloaks/w.c, fitted kitchen, and dining room to the ground floor. To the first floor there is a spacious front facing lounge, bedroom and newly installed family shower room. Located on the top floor is the master bedroom with walking in shower room, and double bedroom. There is a drive to the front leading to a single garage and an enclosed lawn garden lies to the rear.
ENTRANCE HALL
Amtico flooring, stairs leading to the first floor and central heating radiator.
CLOAKS/W.C
Having a low level w.c, pedestal wash basin, central heating radiator and small UPVC window.
KITCHEN (3.35 x 2.79)
Having a comprehensive range of white wall and floor units with granite effect work surfaces, integral stainless steel gas hob and electric oven, cooker hood, integral washing machine, fridge/freezer, Amtico flooring, UPVC V-bow window, part tiled and central heating radiator.
DINING ROOM (4.98 x 3.28)
With Amtico flooring adorning the floor, UPVC window and UPVC patio doors leading out to the rear garden, under stairs storage cupboard. This room could also be used as the lounge if another bedroom was required.
FIRST FLOOR
Stairs leading to the first floor.
LOUNGE (4.95 x 3.35)
Located at the front of the property and having two UPVC windows, central heating radiators and a feature fireplace set to surround.
BEDROOM ONE (3.23 x 2.44)
Looking over the rear elevation and having a UPVC window and central heating radiator.
FAMILY SHOWER ROOM (2.44 x 1.68)
Recently installed this is a beautiful addition to this family home which has been finished to a high standard. There is a walk in shower with glass splash screen w.c, vanity sink unit with mono bloc mixer tap, ceramic tiling to the wall and floors, UPVC window, down lights and large towel radiator.
SECOND FLOOR
Having a storage cupboard housing hot water tank and shelving.
MASTER BEDROOM (4.95 x 3.35)
A great size master bedroom with two UPVC windows allow plenty of natural light, central heating radiator and internal door to ensuite.
ENSUITE WET ROOM
Walk in shower with shower above and hand held shower, inset shelf with lighting, down lights, w.c, vanity sink units, towel radiator and ceramic tiling to the wall and floors.
BEDROOM THREE (4.95 x 0.2)
Two UPVC window, central heating radiator and located to the rear.
EXTERNAL
There is a single garage located to the front of the property with power and lights and a drive to the front. There is a small garden to the front and a enclosed garden to the rear which is mainly set to lawn.
WE REQUIRE
One months rent in advance = £1,250.00
One months rent as a damage deposit = £1,250.00
To hold this property from other viewings while references are carried out we require one weeks rent as a holding deposit
The particulars on these properties are set out as a general guidance for intended for tenants contracts The Agent has not tested any apparatus, equipment, fixtures and fittings or services and so cannot verify that they are in working order or fit for the purpose. Tenants should not rely on them as statements of fact, but must satisfy themselves by inspection or otherwise as to the correctness of each of them. Items shown in photographs are NOT included unless specifically mentioned within the particulars. Measurements have been taken using a laser distance meter and may be subject to a margin of error. For further information see the Consumer Protection from Unfair Trading
Floorplan

EPC
To discuss this property call us:
Market your property
with Carousel Estate Agents
Book a market appraisal for your property today. Our virtual options are still available if you prefer.
